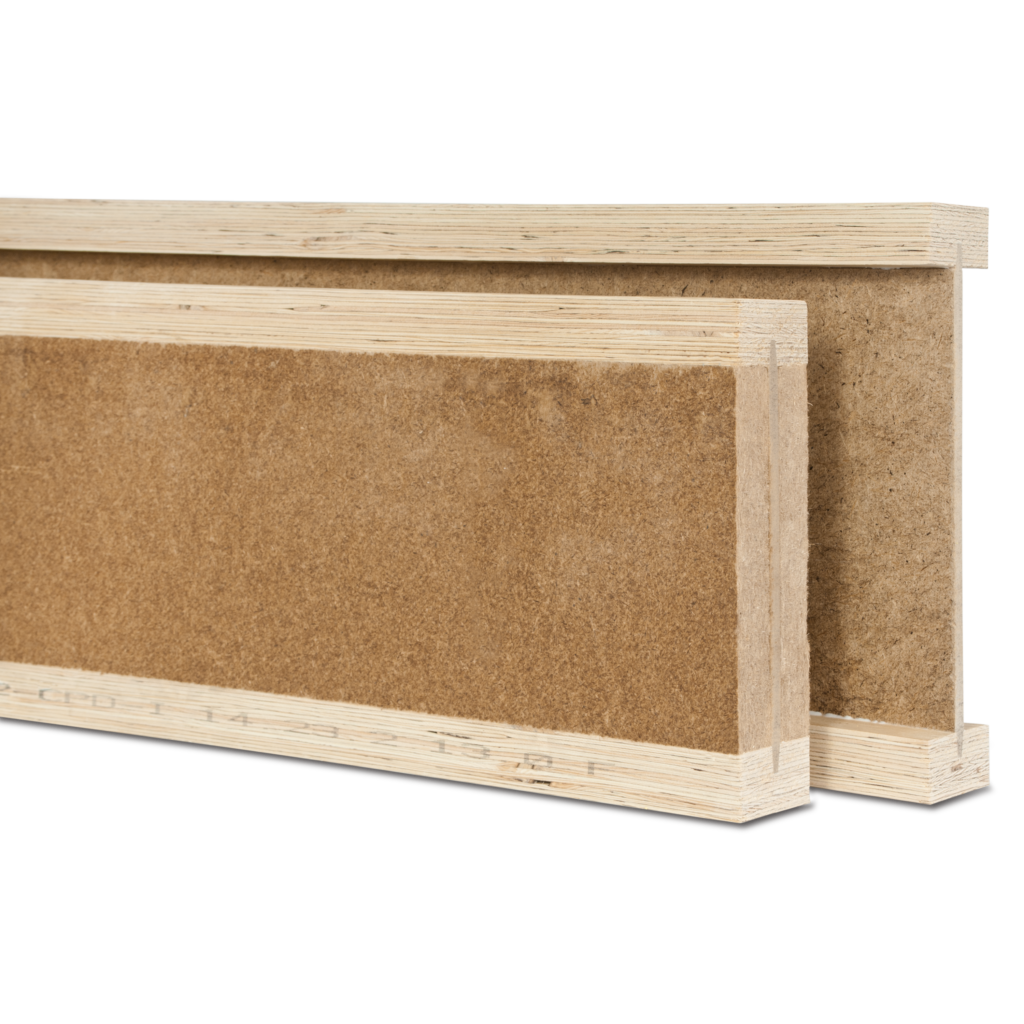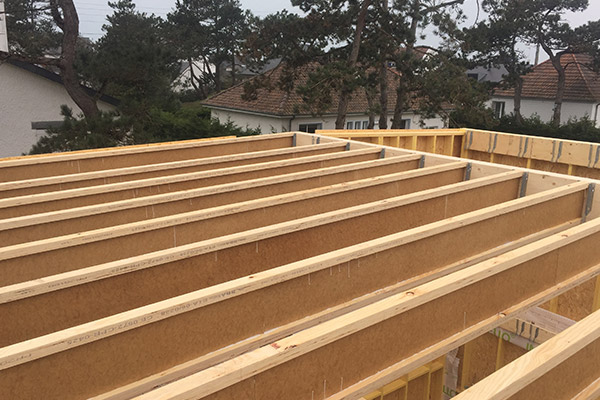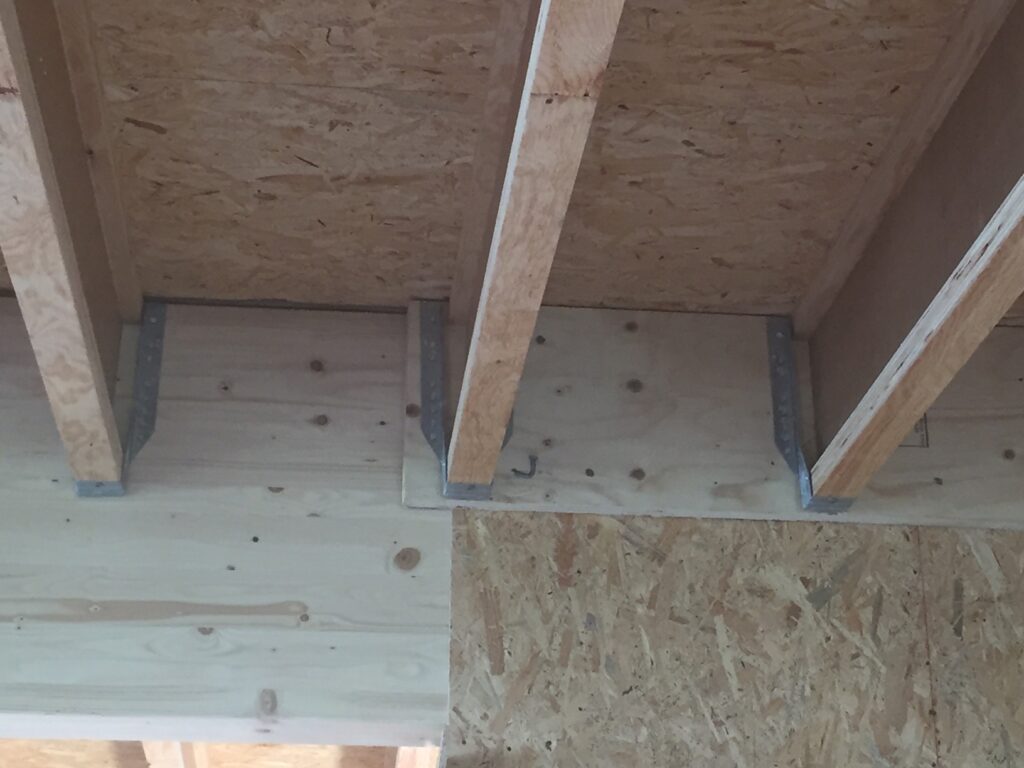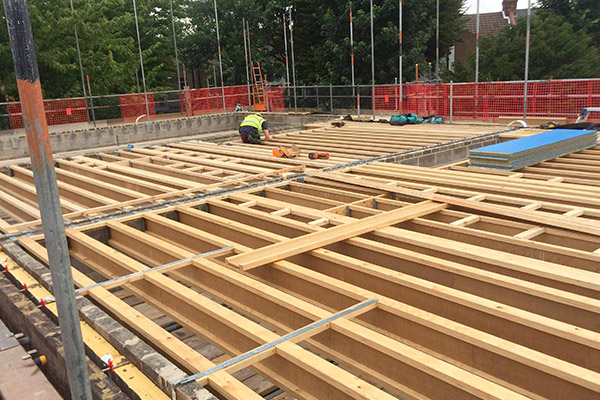I Beam Joists
The Mon Timber Engineering Division has the capability and know-how to design and manufacture your bespoke I-Beam Joist flooring system. From small renovation projects or a large commercial, industrial or domestic new builds, our engineered timber specialists can help.
Our specialist team has more than 70 years combined experience in the field and uses market leading software suite to transform the architectural vision into a value-engineered reality.
By utilising modelling software, our Engineered Timber team can accurately design your bespoke flooring solution and provide a cost estimate.


What is an I Beam Joist?
At Mon Timber Engineering, we employ the superior Steico I-Beam Joists, renowned for their exceptional quality, to create your customised flooring solution. These I-Beam Joists are specifically designed with an ‘I’ shaped cross-section and employ premium materials, resulting in inherent strength.
This design ensures a remarkable load-bearing capacity while minimising thermal bridging between floors.
Furthermore, the Steico I-Beam Joists are lightweight, facilitating easy handling and installation processes.
These joists are meticulously manufactured using sustainably sourced materials and adhere to the highest specifications and tolerances. By utilising these environmentally conscious materials and adhering to modern construction standards, our products at Mon Timber contribute to the overall sustainability credentials of your project.
Where are I Beam Joists used?
- Construction of new buildings
- Commercial structures
- Industrial facilities
- Residential housing, including social housing and private housing
- Applications for flooring
- Renovation projects


What are the benefits of choosing an I Beam Joist?
- Reduction of thermal bridging
- Lightweight, easy to handle and install; they are 30% lighter than solid timber
- Improved installation times saves money
- Utilise proprietary standard connectors
- High dimensional stability through controlled moisture content
- High load bearing capacity
- Manufactured off-site in factory-controlled conditions for accuracy
- ETA – European Technical Assessment
- CE & BBA accredited


Designing your I Beam flooring
There are a few simple steps we take, in order to design the floor joist kit for your building project.
- Send us your building drawings. Kindly submit your building drawings to us.
- Our technical team utilises specialised Steico modeling software to design your floor joist layout. We will promptly provide you with the design and a cost estimate.
- We are more than willing to collaborate with you, discussing any necessary revisions to refine the design, if required.
- Upon reaching an agreement and obtaining approval for the design, we will initiate production of your floor joist kit and provide you with an estimated delivery timeline.
- Your kit will be delivered directly to your designated site on the agreed-upon date.


Contact us about I Beam Joists
Fill out your details in the contact form below and a member of our team will be in touch as soon as possible to discuss your requirements.
Our I-Beam Joists are made-to-measure, so call us to discuss your requirements on 01633 414 414 or email us at engineering@montimber.co.uk
We also design and manufacture roof trusses and Posi joists, so you can buy both your roofing and flooring packages from Mon Timber.
